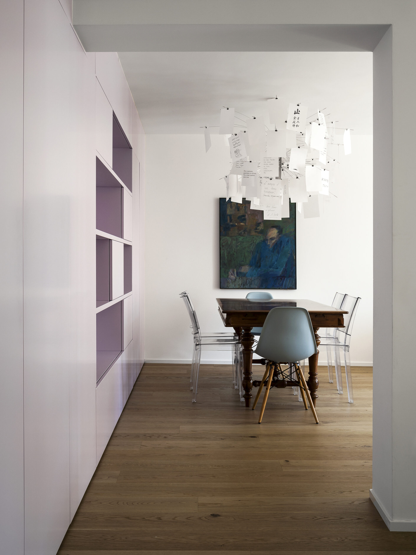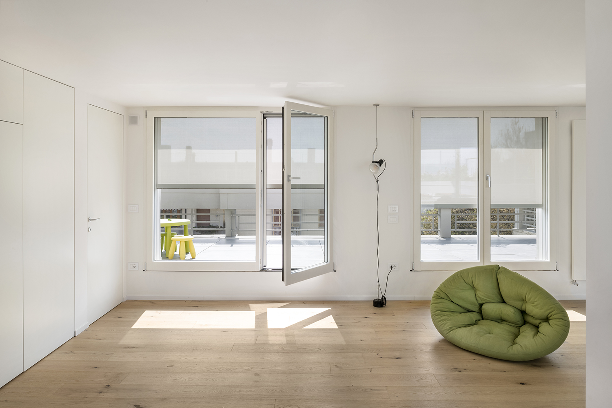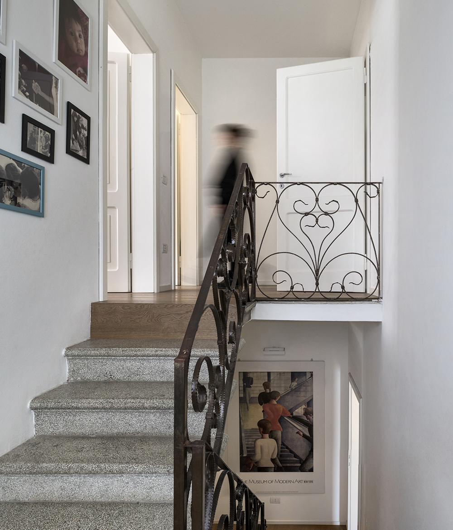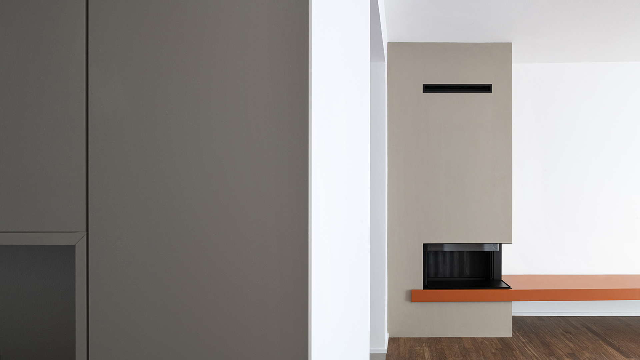
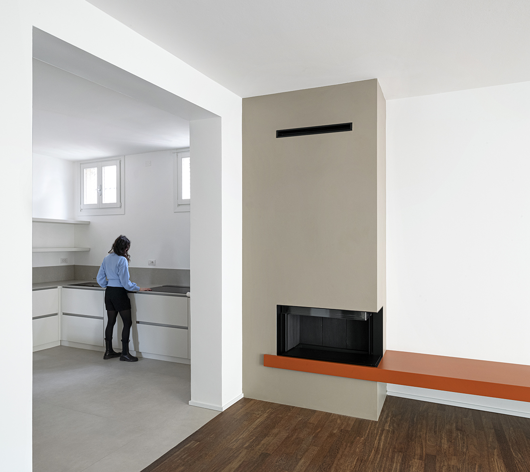
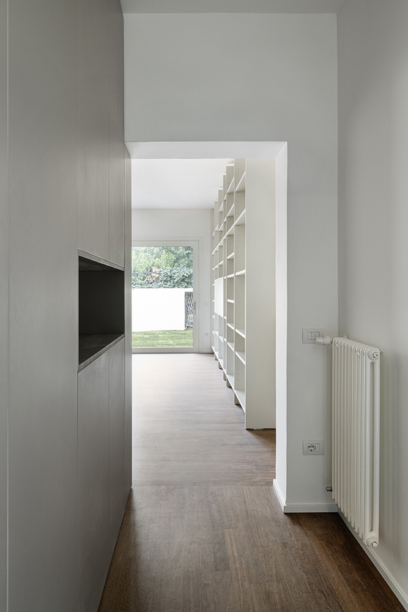
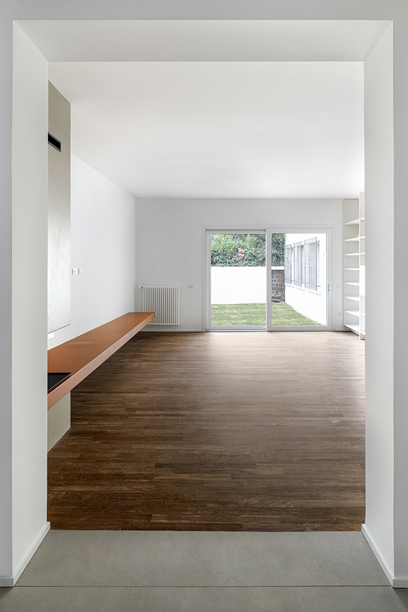
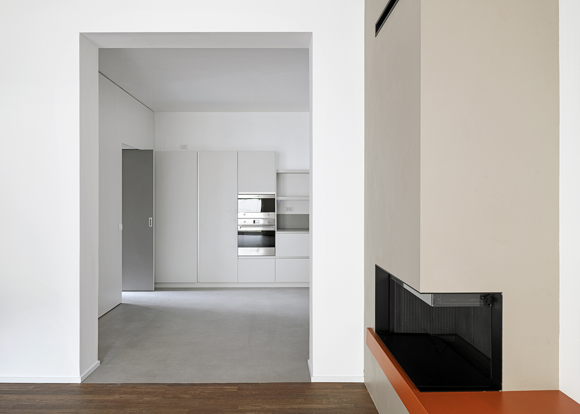
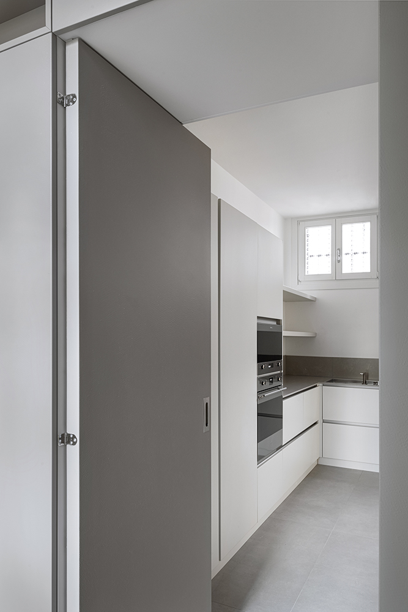
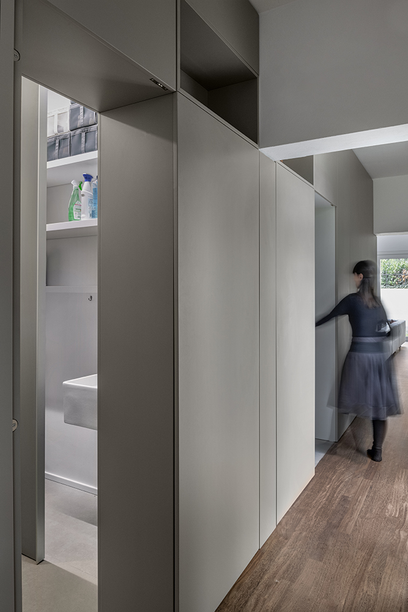
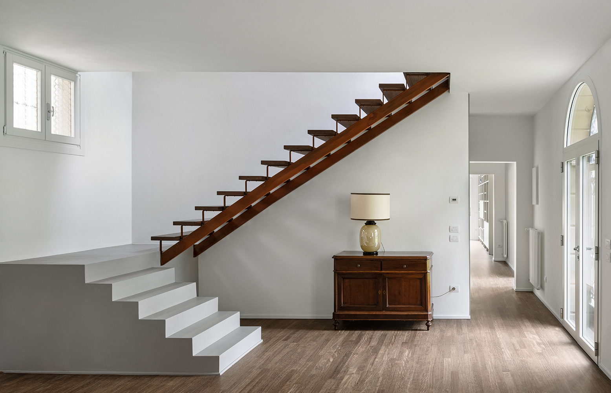
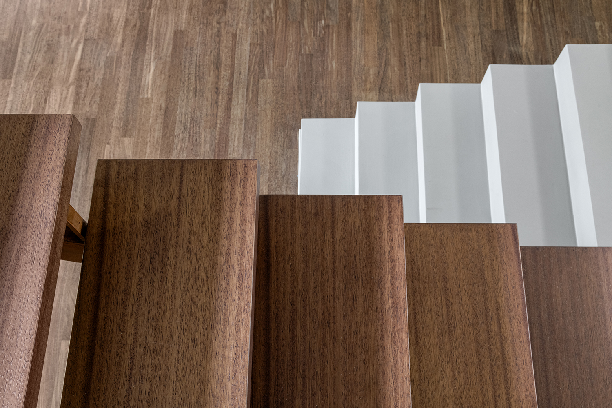
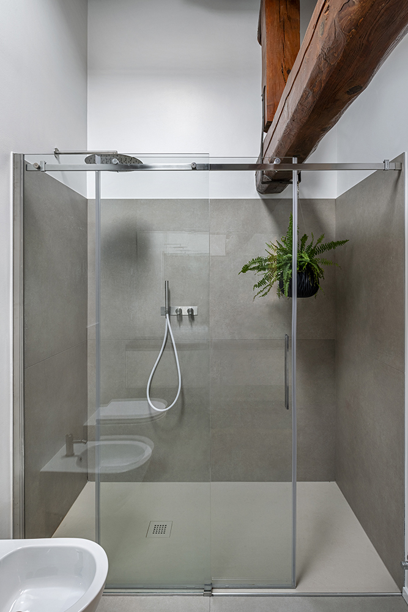
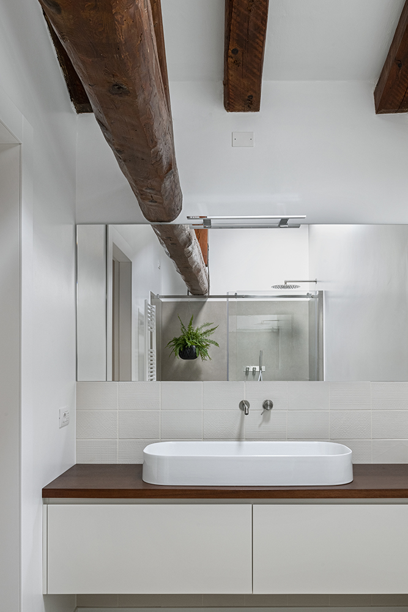
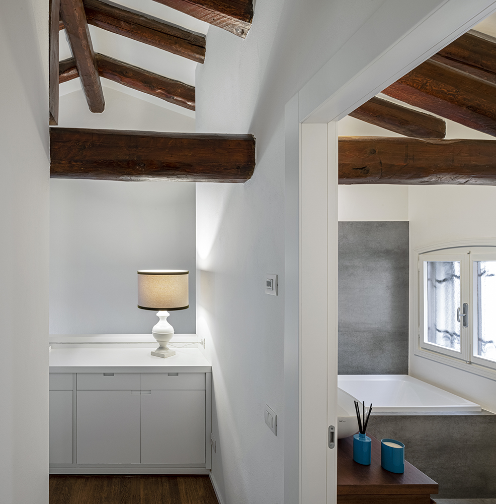
Private house in Padova 2 / Prato della Valle
- DESIGN AND WORKS SUPERVISOR Arcoplan Studio Associato
- LOCATION Padova .........................................................................
- CUSTOM FURNITURES Arredamenti Bada .........................................................................
- PHOTO CREDITS Ginevra Formentini
Project design and management in the renovation of a house situated close to Prato della Valle in Padova. The project envisaged the creation of a large aluminium picture window overlooking the garden and implementation of an extensive opening between the kitchen and the sitting room to let more daylight onto the premises. The wrought iron staircase (originally hidden behind plasterboard panels) has been restored and a new base featuring resin finishings created. The core of the house is characterized by the presence of a large wooden dividing panel that stretches across the entire area separating the kitchen and bathroom from the adjacent corridor. The sitting-room fireplace features a vast orange-coloured iron mantelpiece reflecting the colours of the stringers. The decor has all been purpose designed.

