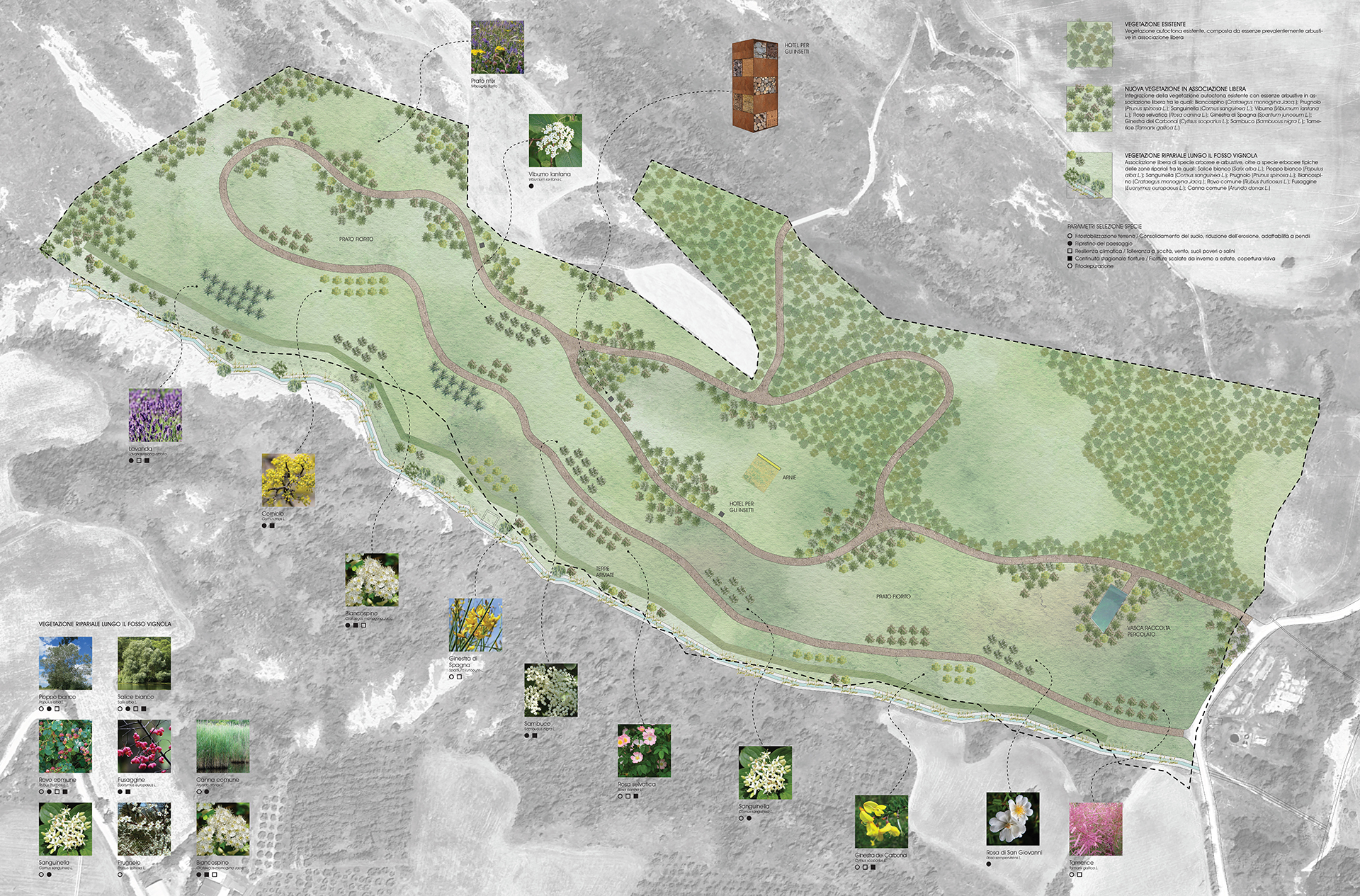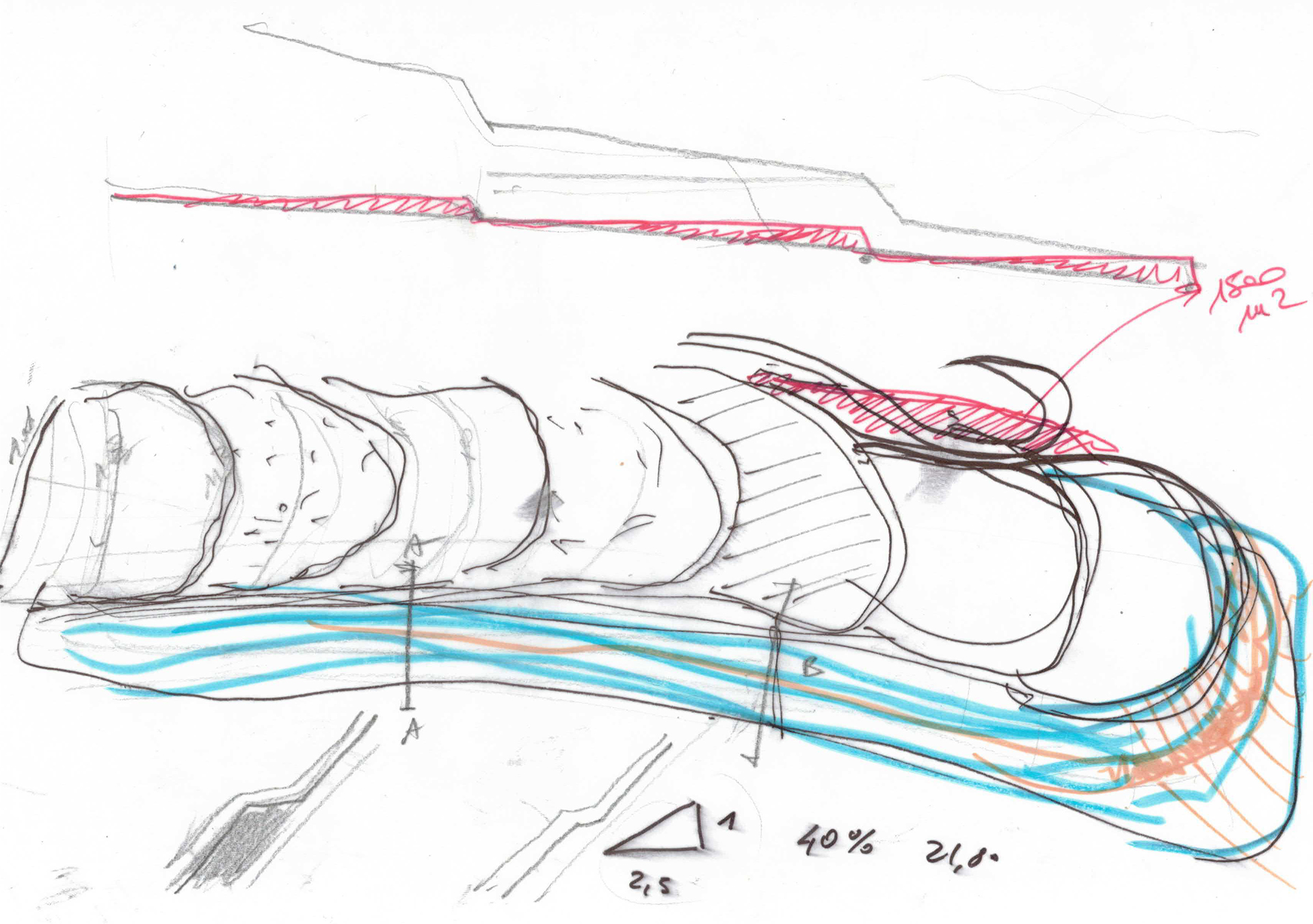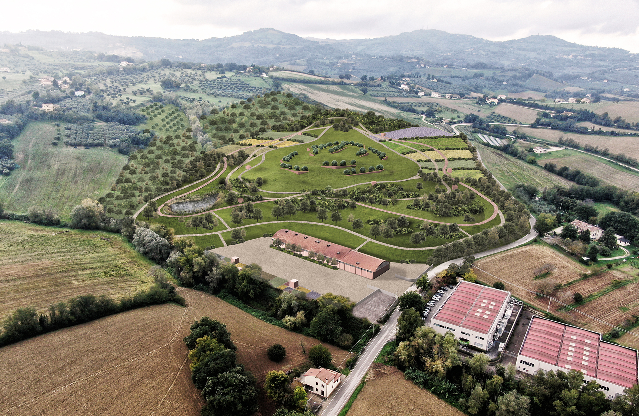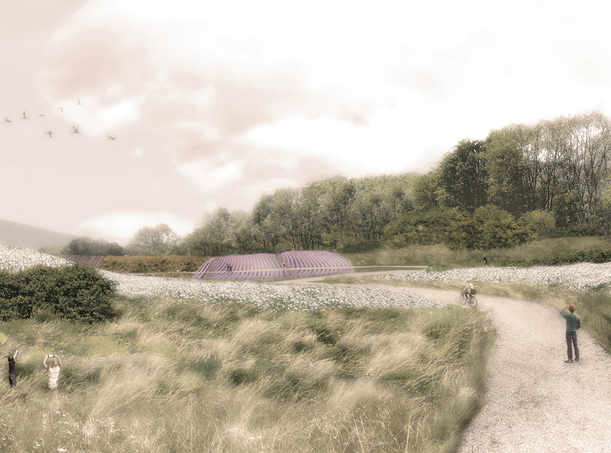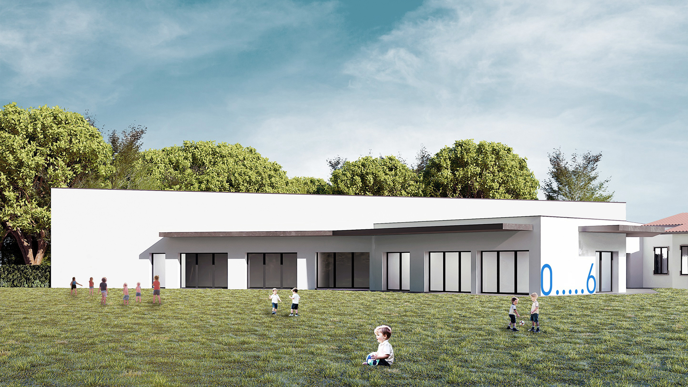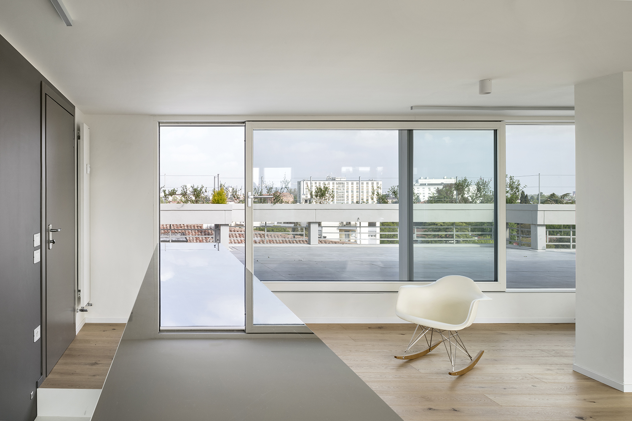
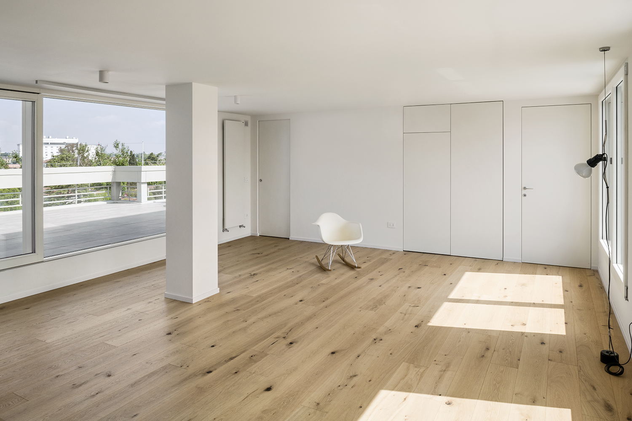
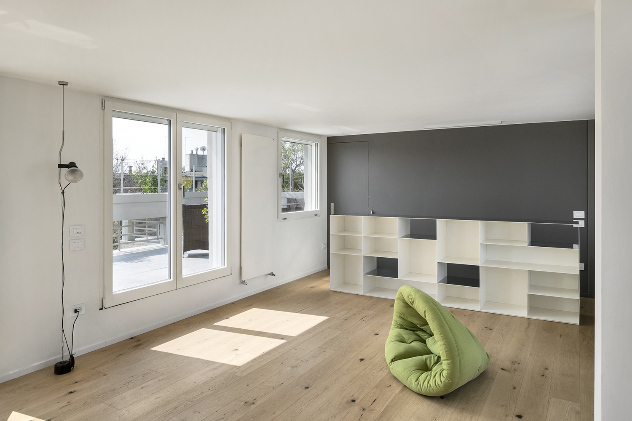
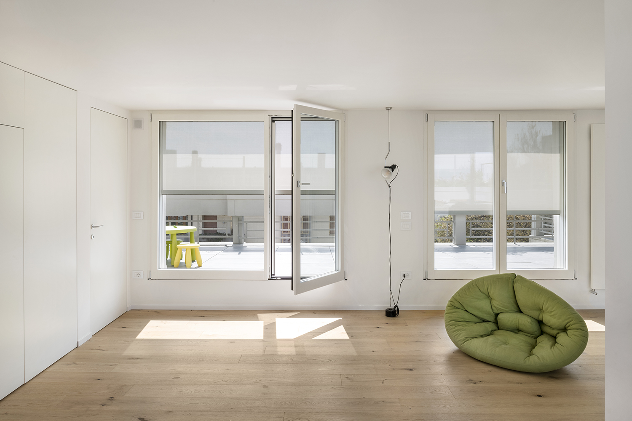
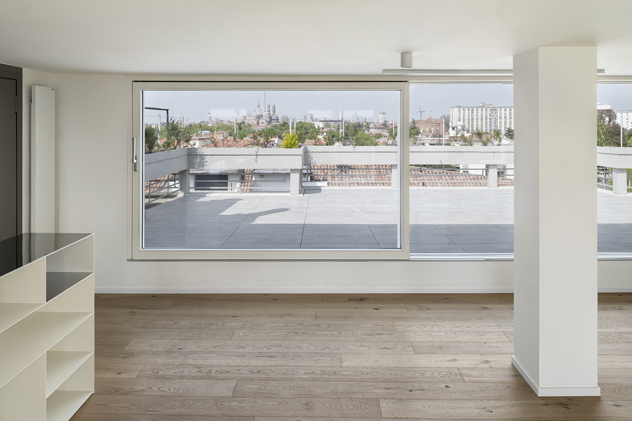
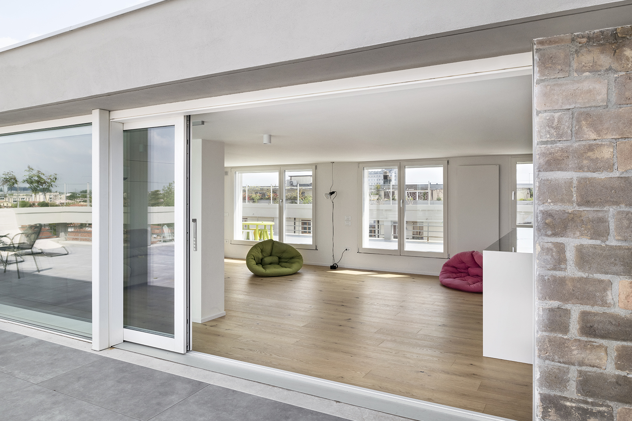
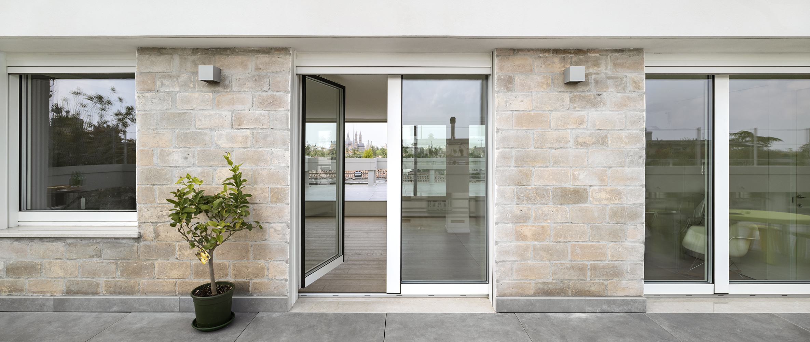
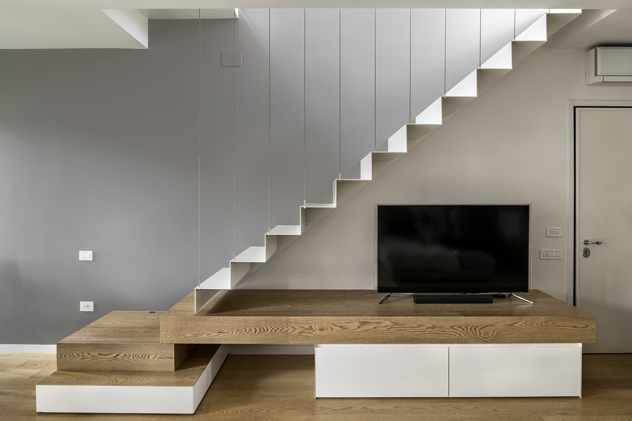
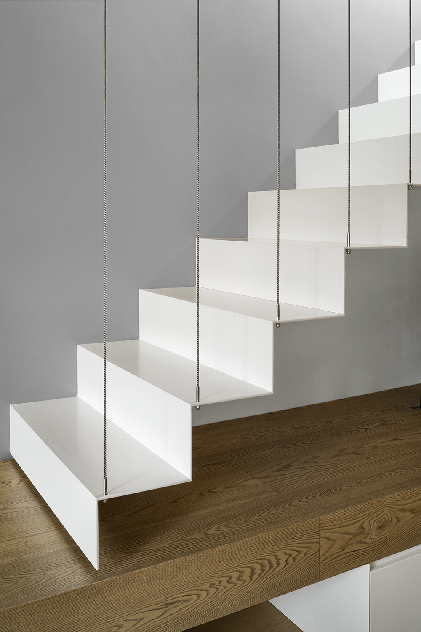
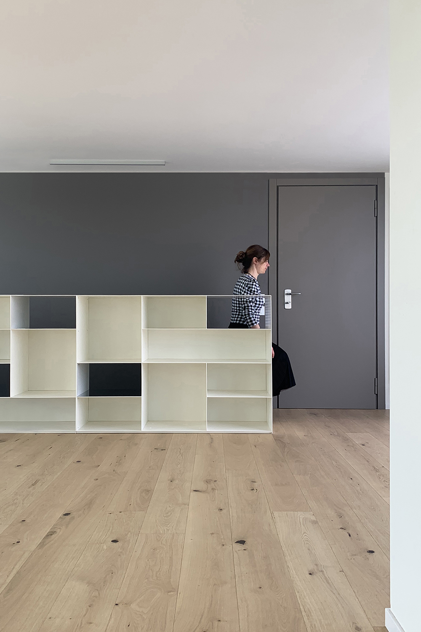
Apartment in Padova 1
Category : New builds + Renovations
- DESIGN AND WORKS SUPERVISOR Arcoplan Studio Associato
- LOCATION Padova, Italy .........................................................................
- PHOTO CREDITS Ginevra Formentini
Project design and management for the renovation of an apartment located in Padova. The project entailed the unification of two residential units located on the 5th and 6th floors through the creation of an internal link staircase made of wood and folded and painted metal sheeting. A large opening was moreover created on the 6th floor to facilitate a stunning view over Padua from the apartment.

