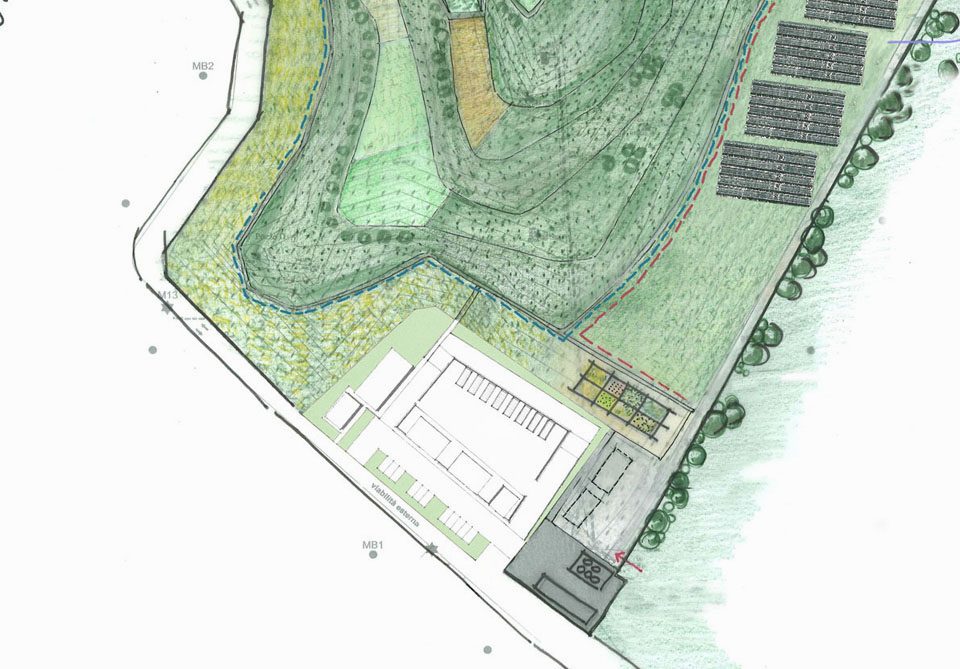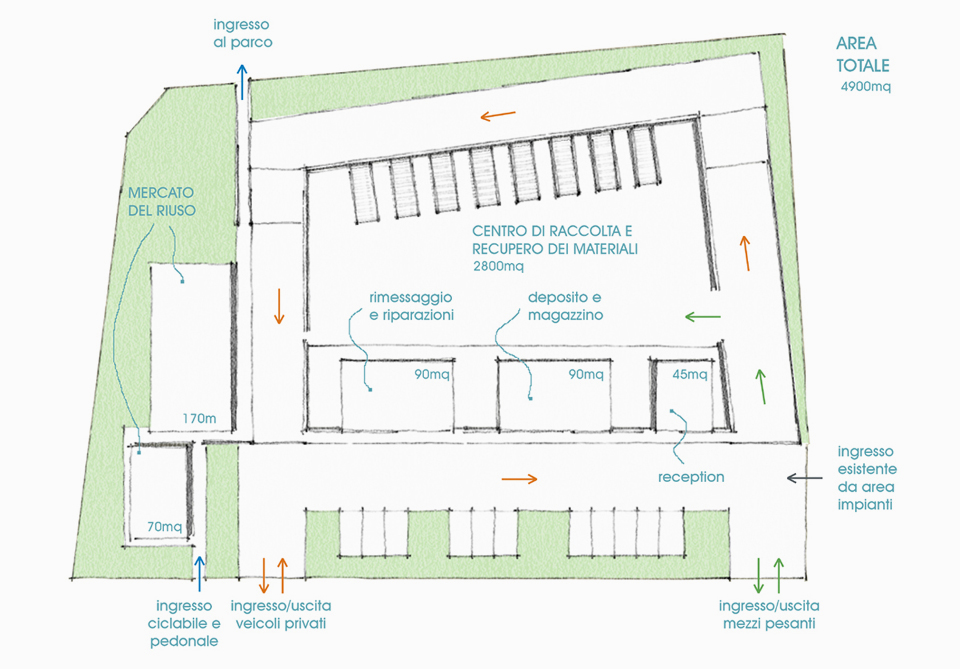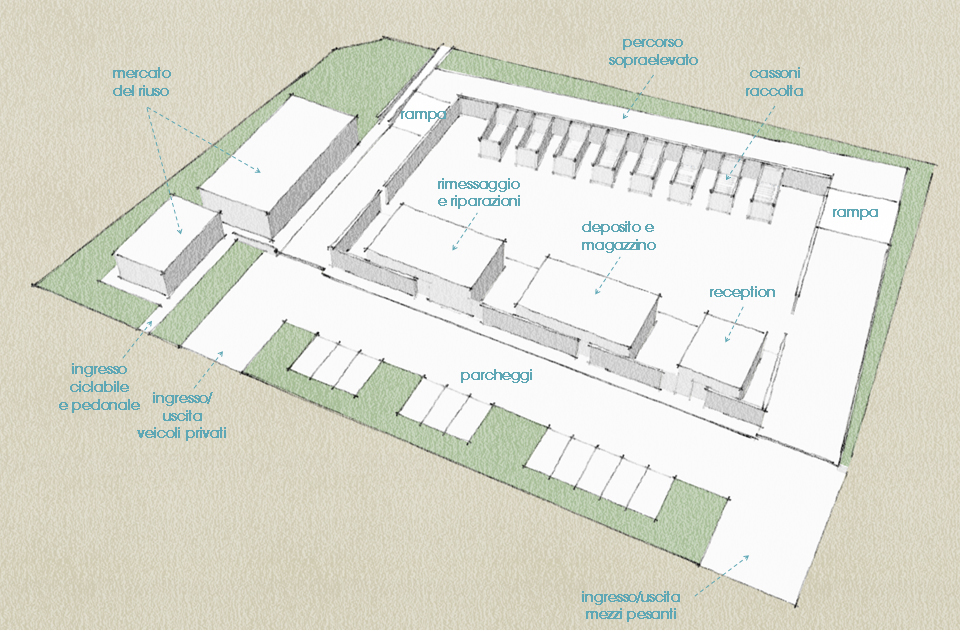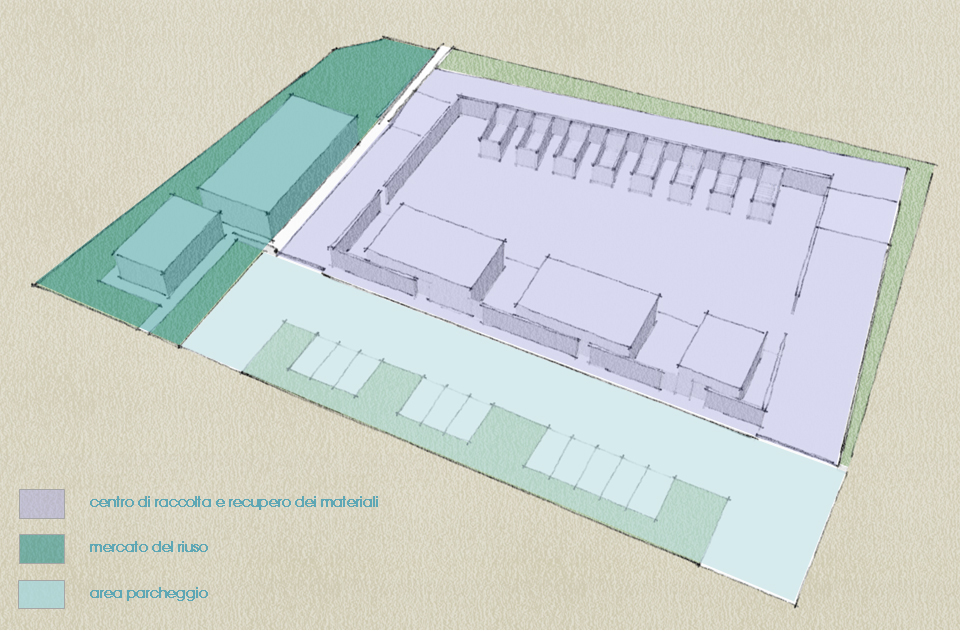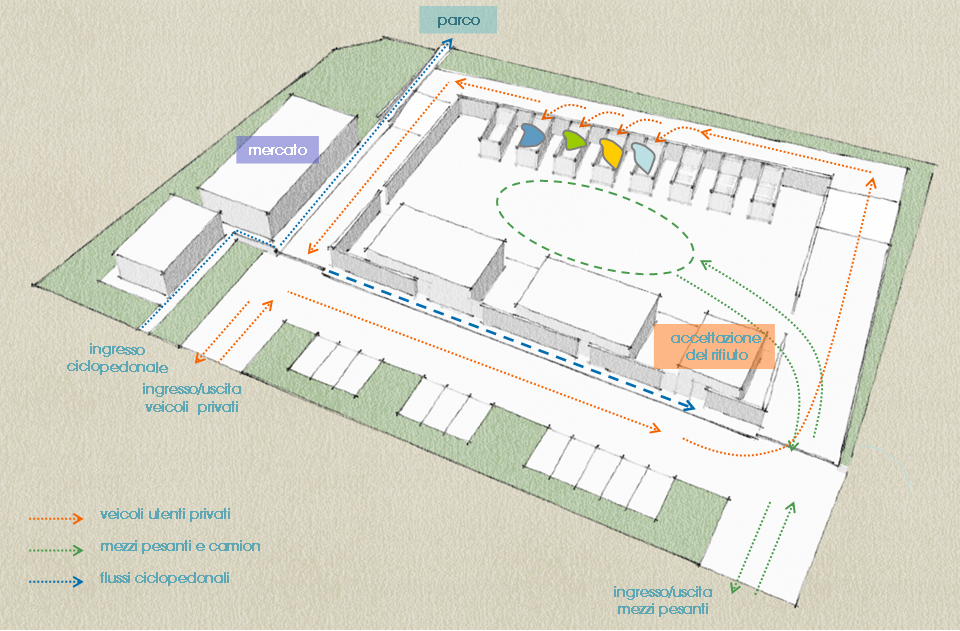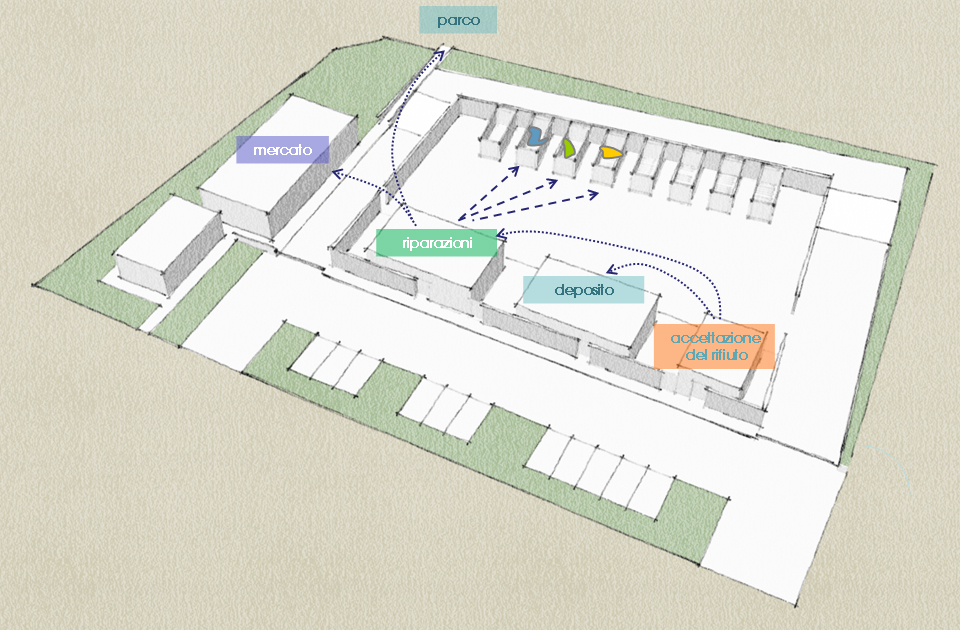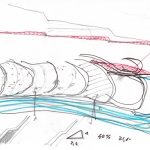The Project intends to create an articulate space comprising activities performed by a conventional waste disposal site through reorganisation into a modern Centre for functional waste collection and recovery featuring synergies with operations envisaged in the adjacent recycled goods market.
The design project for the Centre for waste collection and recovery comprises the construction of three new buildings (225 m2 total) adopting simple lines and materials (concrete, wood, glass), to be used as acceptance/reception area, warehouse and storage for the suitable wastes and repair sector, a service area and combined ramps.
The Recycled goods market has been conceived as a large multi-functional container in which collected materials will be sold and/or repaired, with spaces being assigned to Associations active in the sector and others dedicated to creative workshops and other educational/cultural initiatives.
DESIGN
Elena Cossu and Anna Artuso
AREA
4700 sqm
YEAR
2012

